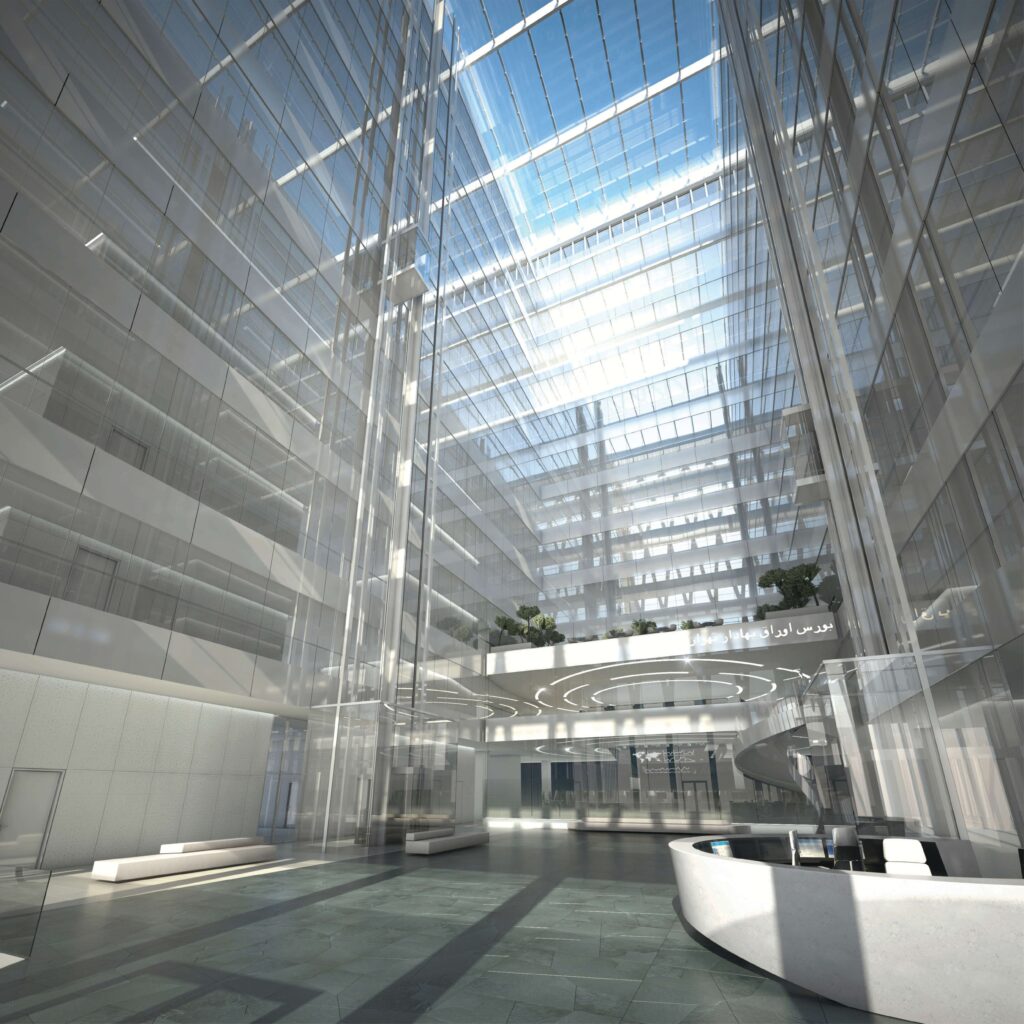Hadi Teherani Interior provided design solutions for the interior spaces of the
new stock exchange building in Tehran, including exhibition spaces, offices,
conference rooms, entrances, a restaurant and most importantly, the trading
floor. The 14-storey building’s interiors, which are suffused with light through
the glass façades, have a modern character, yet have inspirations from
traditional Persian architecture.
I joined the project’s team during the early stages of the design proposal;
started by researching the geometry, patterns as well as color palettes used in
traditional architecture in Iran, and drafting different design proposals as 2D
drawings using VectorWorks. Those drawings included floor plans, interior
elevations, tiling plans, reflected ceiling plans and leading design details. The
project included several custom-made furniture pieces and tiles, which I also
contributed to their conceptual design.
3D renderings by Masterbox GmbH – Hamburg, Germany.
All images are the property of and Copyright © Hadi Teherani Architects
